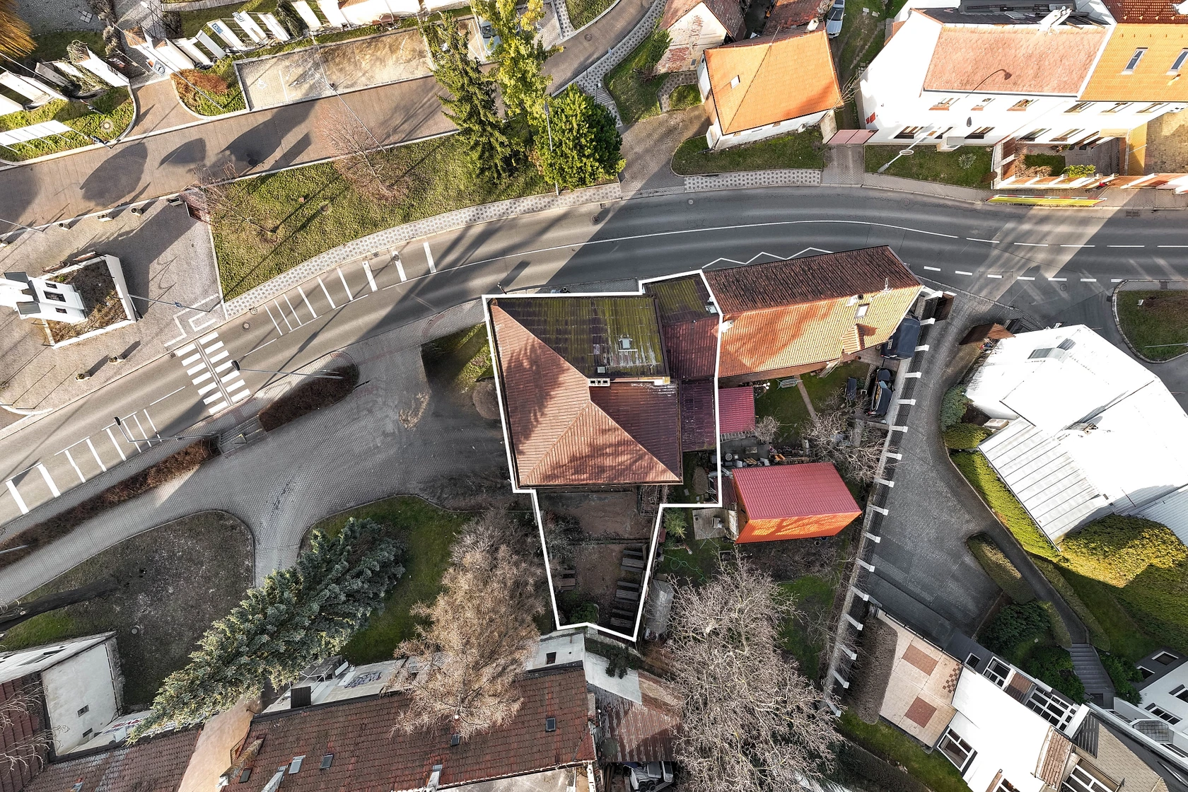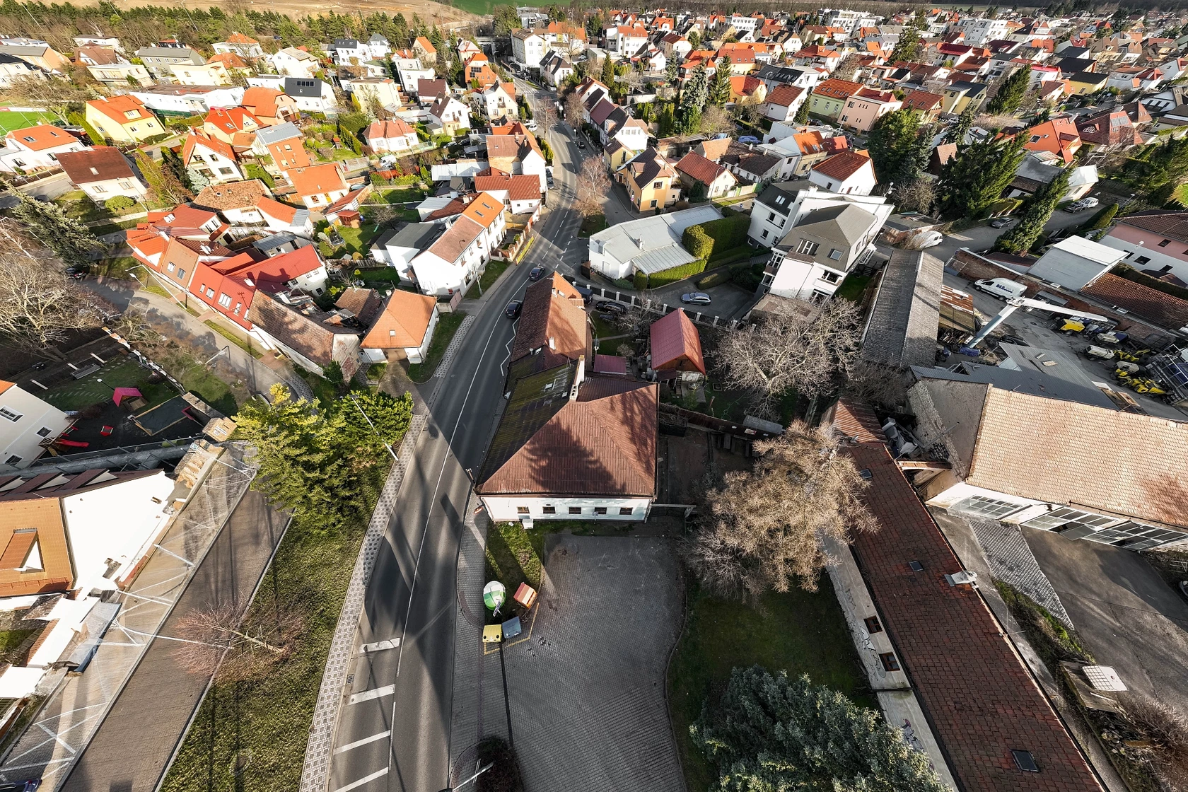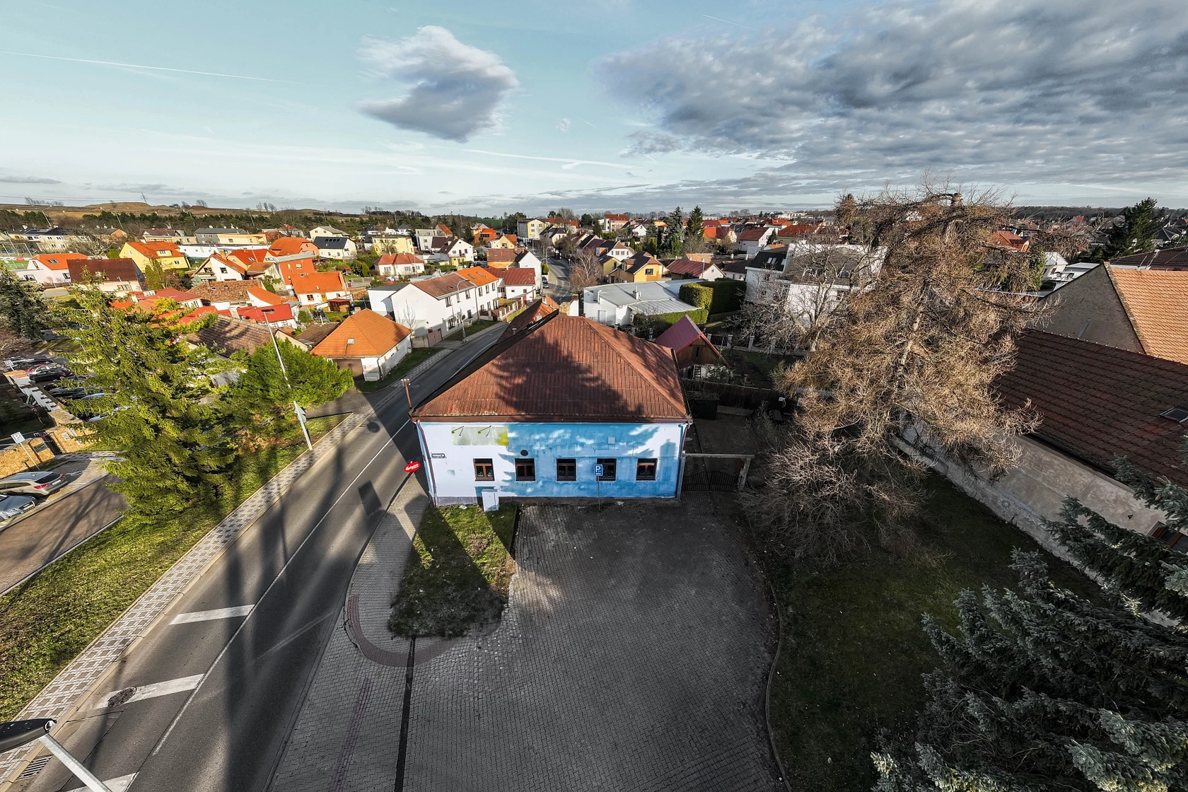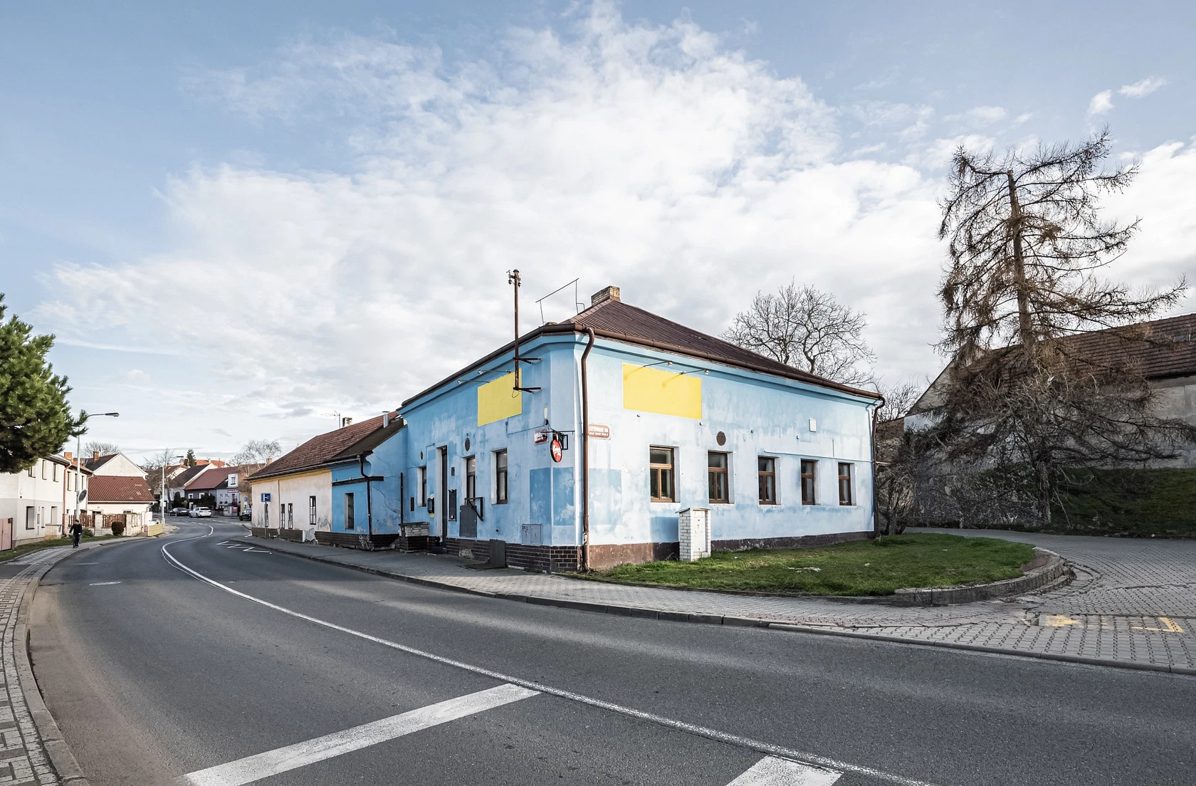This brick house with a basement suitable for complete reconstruction with the possibility of conversion into a mixed-use building with 7 residential units and a food service operation, for example as a bistro with a delicatessen or a wine shop. One of the oldest historic buildings in the Prague 8 – Dolní Chabry district is located near a future tram line.
The ground floor currently consists of a former restaurant, an equipped kitchen, storage space, a walk-in wardrobe, and toilets. A large, beautifully vaulted cellar extending under the entire building functioned as a storage space, the attic is now unused.
The house is historically connected to the hospitality industry—a tavern has allegedly been operating here since at least the 16th century. In 1910, the building was expanded and the original thatched roof was replaced. The current state of the building requires renovation or demolition (the building is not listed). Heating and hot water are provided by gas boiler. According to the study, a new building with a restaurant on the ground floor and 7 small apartments (studios and 1-bedrooms) can be built on the 1st and 2nd floors. The floor area of each floor would be approximately 200 m2. This project has already been approved by the Department of Regional Planning. Adjacent to the house is a south-facing garden (courtyard) with a size of approx. 150 m2. In the real estate cadastre, it is zoned as civic amenities. The impressive cellar can be used for storing wine.
The place is excellently accessible via a local asphalt road. There is a bus stop at a convenient distance, and there will also be a tram stop on the newly built line to Zdiby within walking distance. You can easily connect to the D8 highway by car. The neighborhood has a restaurant, a cafe, outdoor and indoor sports fields, a post office, a grocery store, and an elementary school. The attractiveness of this part of Prague is enhanced by the nearby nature parks on both sides of the Vltava River valley, as well as the nearby Ďáblický Grove.
Usable area 359.52 m2, built-up area is 266 m2, garden 152 m2, plot 418 m2.














